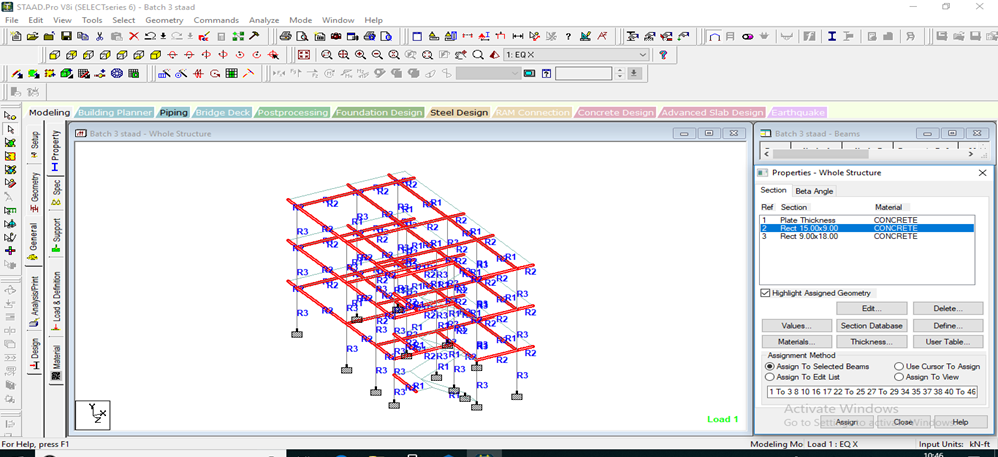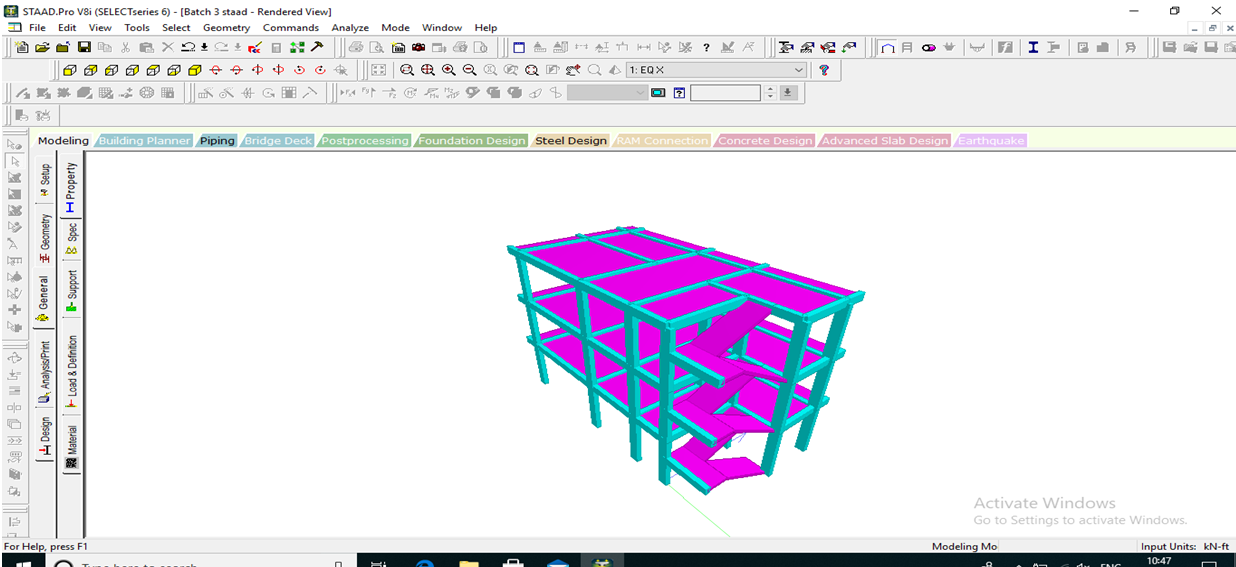Any construction project begins with the design of a building or structure, followed by the design and analysis of the structure, and then the evaluation and planning of the project. The project involves the design, planning, analysis, planning, and evaluation of a G + 2 residential building in Karnataka.
The proposed G + 2 residential building project is based on a 7.62m x 14.32m section. All drawings are made with AutoCAD. In addition, these AutoCAD drawings also served as the basis for transferring the structure to STAAD Pro for analysis and design.
All structure analysis and design were performed by STAAD pro. The results include different forces acting on different members, as well as different schedules for different members. Also, using the software, we obtained the separation of concrete, as well as the weight of various reinforcements, which eased the burden of calculating costs. The foundation was designed using the soil conditions as an environment as an isolated foundation. The design values of the foundation were calculated through the STAAD Foundation.
The cost of the project is calculated using the centerline method in Microsoft Excel.
PURPOSE AND SCOPE OF THE WORK
Human life depends on the forces of nature, such as floods, hurricanes, tornadoes, earthquakes, and so on. The structural design of the building must ensure the safe operation of the building, without sloping or excessive movement, which can lead to fatigue of structural elements, cracks or damage to fittings, fittings, or fences, or inconvenience to residents. Movements and forces due to temperature, crawling, cracking, and load must be taken into account. You must also ensure that the design materials are practically constructive within acceptable production tolerances. It affects the functioning of architecture and the functionality of building services (air conditioning, ventilation, lighting, etc.).
The purpose of this project is to plan a residential building (G + 2) through AUTOCAD and analyze various load combinations using the STAAD PRO program. And evaluate the building in MS Excel. Based on the analysis, the design of the structure is carried out mainly in accordance with the specifications of the IS.
3D Model View:
Here Students from Civil Engineering can freely download and use this Plan Analysis Design and Estimation of the Residential (G+2) Building Civil Engineering Project Report as a reference and idea for their academic projects. Hope it’s helpful to you.


