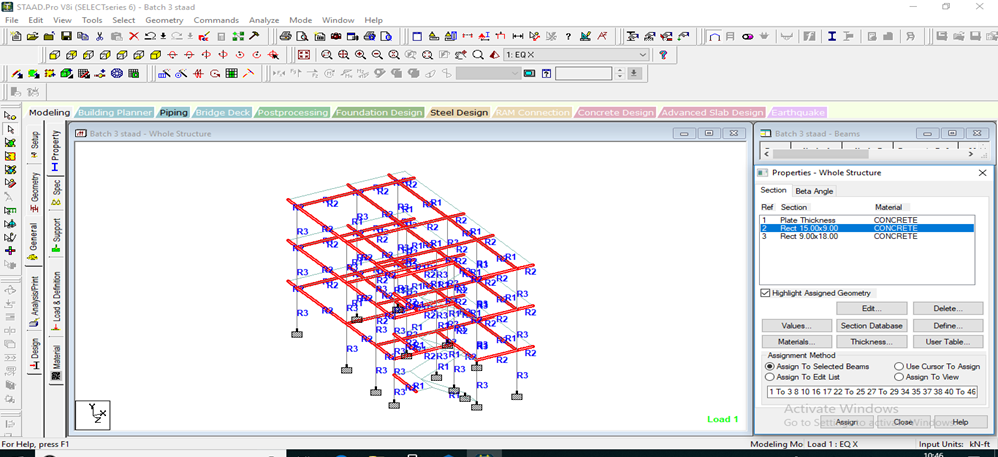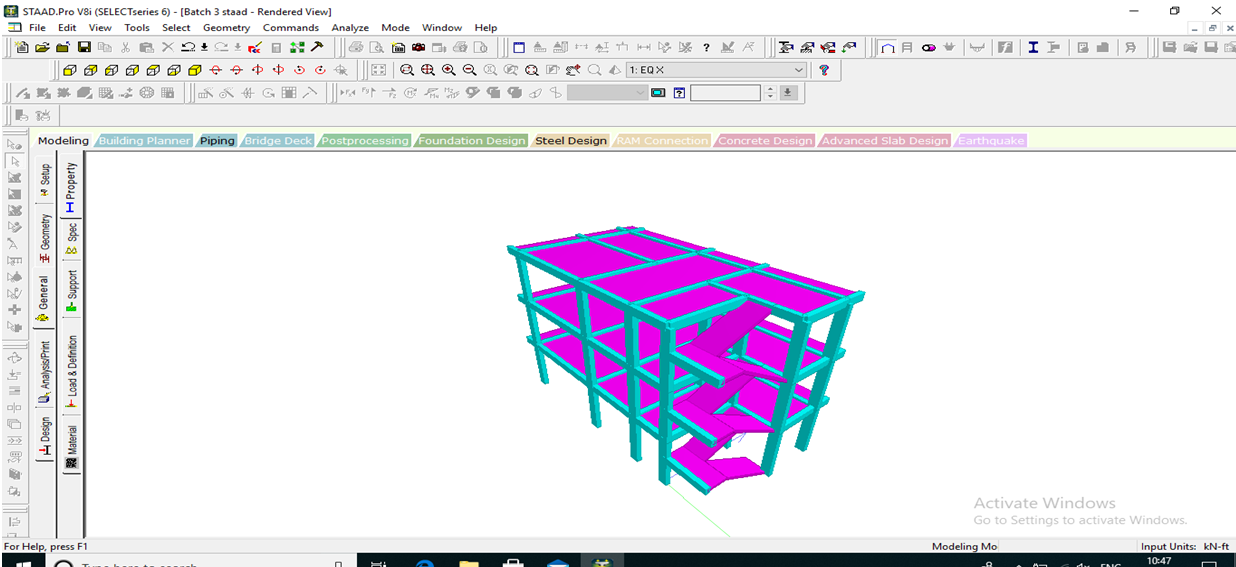Welcome to 1000 Projects Civil Engineering Projects Section. Here We Provide a Complete Civil Engineering Master Of Technology (M.tech)/B.Tech Projects With a Specialization In Structural Engineering.
These are the below Civil Structural Projects available. Call or Mail us for more details about these B.E/B.Tech / M.E/M.Tech Projects
- Analysis of Jacketed Reinforced Concrete Columns under Axial Load using Finite Element Method
- Dynamic Evaluation of Reinforced Concrete Frames with Infill Subjected to Blast Loading according to IS 4991-1968
- Finite Element Modelling of Reinforced Concrete Building Structures
- Parametric Investigation of Water Tank Design using Genetic Algorithms
- Impact of Shear Wall Placement on Lateral Load Performance of Building Frames
- Examination of Structural Behavior of Cable-Stayed Bridges with Different Deck Profiles
- Design and Analysis of Affordable Multi-Story Buildings using STAAD Pro
- Modelling, Analysis, and Design of Residential Multi-Story Buildings
- Seismic Analysis of Multi-Story Buildings with Symmetrical Plans in Earthquake Zones III
- Analysis and Design of Water Storage Tanks.
- Seismic Response Investigation of Multi-Story Buildings
- Analysis of Piled Raft Foundations with a Geo-Structural Approach
- Experimental Study of Concrete-Filled Unplasticized Polyvinyl Chloride (UPVC) Tubes
- Comparison of Analysis and Design between a Composite Structure and a Reinforced Concrete and Steel Structure
- Comparative Study of Optimizing the Super-Structural Design of Multi-Story Reinforced Concrete Buildings
- Comparison of Seismic Performance in Irregular Reinforced Concrete Buildings
- Design and Analysis of a G+12 Building with and without Floating Columns
- Assessment of Progressive Collapse of Reinforced Concrete Frames using Non-Linear Dynamic Approach
- Non-Linear Time History Analysis of Tall Buildings with Mass, Stiffness, and Vertical Irregularities
- Analysis and Design of Cooling Towers using STAAD Pro and ETABS
- Design and Analysis of Composite Steel Girders for Road Bridges
- Analysis of Box Culverts with Different Aspect Ratios of Cells
- Outrigger Structural System Analysis
- Analysis of Multistable Structures using Commercial Software
- Comparative Analytical Study of Seismic Response in Steel, Concrete, and Composite Buildings
- Analysis of Durability Parameters of Geopolymer Concrete using Ground Granulated Blast Furnace Slag (GGBFS)
- Analysis of Piled Raft Foundations on Winkler’s Linear Spring Bed using SAP2000 with Piles Modeled as Nonlinear Springs and T-Z Approach
- Comparative Analytical Study of Seismic Response and Cost of Multi-Story (G+12) Reinforced Concrete, Steel, and Steel-Concrete Composite Buildings.
- Analyzing the Impact Loading Response of Reinforced Concrete Frames with Finite Element Analysis
- Examining the Buckling Behavior of Self-Stressed Concrete Columns Reinforced with PVA through Finite Element Analysis
- Assessing and Improving the Durability of Concrete Structures
- Evaluating the In-Situ Compressive Strength of Concrete with Brick Chips using the CAPO Test
- Comparing Structures with Different Infill Materials using ETABS
- Investigating the Flexural Behavior of RC Beams Strengthened with FRP
- Studying the Strength and Durability Properties of Steel Fiber Reinforced Self-Compacting Concrete
- Upgrading Corrosion-Damaged FRCM Structures through Retrofitting
- Utilizing Alkali Resistant Glass Fibers in Concrete
- Enhancing Concrete with Alkali Resistant Glass Fiber
- Designing RCC Bridges for Resilience against Flash Floods
- Developing Ultra High-Performance Concrete for High Strain Rate Impact Resistance
- Experimenting with Permeable Concrete using Recycled Aggregates
- Analyzing the Failure Mechanism of Steel-Concrete Composite Interface with Finite Element Analysis
- Assessing the Stability of Precast Retaining Walls with a Performance-Based Finite Element Approach
- Enhancing Confinement and Ductility of Circular Columns
- Investigating the Influence of Nano Silica and Nano Alumina on the Packing Density of Cement Paste.
- Simulating the Penetration of Projectiles on Concrete Panels Using Abaqus
- Investigating the Effects of Changing Box Cell Configuration in Double Box Cell Type Bridges
- Evaluating the Performance of Steel-Concrete Composite Bonded Specimens Under Slant Shear Loads
- Designing Multi-Storeyed Buildings Based on Performance
- Real-Time Monitoring of Steel Bar Corrosion in Concrete Using Piezoelectric Sensors
- Analyzing and Retrofitting RCC Buildings for Seismic Resistance Using Various Techniques
- Assessing Seismic Performance of RCC Box Girder Bridges with Different Support Conditions
- Analyzing the Stability of a Gravity Dam Using MATLAB Programming
- Examining Stress Concentration Issues in Girder Bridges
- Studying the Seismic Response of Horizontally Curved Bridges with Skewed Abutments
- Investigating Cost-Efficiency of Buildings in Different Indian Geographical Locations by Utilizing Concrete Wastes
- Analyzing the Types, Behaviors, and Designs of Retaining Wall Structures with Software
- Testing and Utilizing Concrete Block Technology Materials
- Utilizing Waste Foundry Sand in Concrete Paver Blocks
- Investigating the Remedies and Effects of Floods on Bricks and AAC Block Walls in Residential Buildings
- Seismically Analyzing Floating Column Buildings
- Examining Aerodynamic Instabilities in Cluster Buildings
- Optimizing Truss Bridge Cost through Analysis and Use of Hollow Sections
- Comparing the Nonlinear Finite Element Analysis of Square and Circular Steel Base Plates on Leveling Nuts using ANSYS
- Studying the Effect of Nano Silica and Nano Alumina on Ultra High-Performance Concrete
- Investigating the Effects of Corrosion on Reinforced Concrete with Steel Fiber and Mineral Admixture Additions
- Performing Finite Element Analysis of a Beam with a Corrugated Web for a Jib Crane
- Examining the Mechanical Behaviors of Confined Circular Columns
- Investigating the Mechanical Behaviors of Rectangular Beams
- Analyzing the Multi-Support Excitation of Steel I Girder Bridges Under Spatially Varied Earthquake Ground Motions
- Modeling Concrete’s Response to Blast Loading
- Investigating the Effects of Partially Replacing Cement and Sand with Biomaterial and Glass Waste in Concrete
- Assessing the Performance of Metal Foam Composite Panel Shear Walls
- Designing Pound Control for Elevated Bridges Under Seismic Excitation
- Examining the Response of Transmission Line-Tower Coupled Systems to Multi-Support Excitations
- Analyzing the Response of Underground Tunnels to Uniform and Multi-Support Excitations
- Modeling Soil-Track Interactions to Study Ground Vibrations for High-Speed Trains
- Studying the Stochastic Response of a Curved Dam to Spatial Varying Earthquake Ground Motions
- Investigating the Properties of Concrete with Partial Replacement of Cement with Sugarcane Bagasse Ash.


