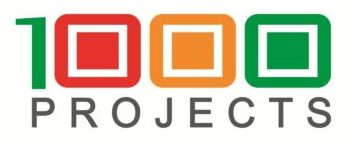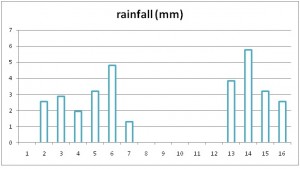Latest Civil Engineering Projects for Diploma, B.Tech and M.Tech Students. All These Projects are under RCC Designing, Steel Designing, Prestressed concrete structures design, Staad Pro/E-Tab Based, Transportation Engineering, Environmental engineering, Construction & Estimation Projects, Concrete technology, Geotechnical engineering, Water resources engineering.
4 types of Civil Engineering Projects
- Projects are related to field
- Projects are related to Concrete technology
- Projects are related to Design i) manual ii) using of Staad pro
- Projects are related to transportation
Projects are related to field :
- Observation and report of entire project related to field.
- Estimation and costing of residential building with using of field knowledge
- Project work related to substructure laying
- Causes prevention and repair of cracks in building
- Construction and estimations of commercial building
Projects are related to Concrete technology:
- Fibre reinforced concrete
- High performance self composting concrete
- Light weight concrete
- Concrete mix design using Indian codes
- Geo polymer concrete
- Replacement of cement by using of fly ash in concrete
- Manufacture testing of Fly ash brick
- Strength and sorpitivity of geo polymer concrete
- Stabilization of soil by using different stabilizers
- Repair and rehabitation technique on concrete
- Durability tests on Self compacting concrete
- Study of physical & mechanical properties of foamed concrete
- Effect of sea water for mixing & curing of structural concrete
Projects are related to Design:
Manual:
- Design and analysis of multi storied commercial building
- Design and analysis of residential villa
- R.C.C Bridge slab design
- Hydraulic design of Cross regulator
- Analysis of design of G+5 building
- Design of sub structure with different shapes of pears
- Hydraulic deign of under tunnel
- Design of double lane road bridge deck slab having a clear span of 3m
Using of STAADPRO
- Design and analysis of residential buildings
- Water tank design
- Industrial buildings
- Cell phone tower design
- Pre stressed concrete design
- Steel truss analysis and design
- Design of Pile foundation
Projects are related to transportation:
- Flexible pavement design
- Rigid pavement design
- Rate analysis and estimation B.T roads
- Stabilization sub grade of using Geo textiles
- Rate analysis and estimation C.C roads
- Pavement surface unevenness evaluation
RCC Designing Projects
1. Design and analysis of multi-storied Commercial building
2. Design of residential apartments
3. Design of R.C.C over Head Tank
4. Designing and Planning of Auditorium
5. Design and analysis of Multistoried Residential Building
6. Analysis & Design of a Residential Villa
7. Economical Building Design(Low Cost House)
8. Gated Community Planning & Design
9. Green Buildings Design & Construction
10. Duplex House with solar panels Analysis and Design
11. RMC Plant Construction & Design
12. R.C.C Bridge slab design
13. Flat slabs design
14. Pile foundation design
15. Design of under-reamed pile in black cotton soils
16. Raft foundation design
17. Analysis &Designing of columns with lateral loads (beam-columns)
18. RCC Portal frame design
19. RCC shear wall design
20. Design for torsion in beams.
21. Design of pile caps
22. Design of domes
23. Design of circular slabs
24. Seismic design of joints in Rcc buildings
25. Design of RCC pipes
26. Cantilever Retaining wall design
27. Gravity Dam Design
28. Rcc chimney Design
29. Rcc Culvert Design
30. Rcc truss Design
31. Rcc poles Design
32. Planning and designing of a cinema theatre
33. Design requirements and construction of buildings in seismic zones
Steel Designing projects
1. Steel bridge girders analysis and design
2. Steel water tank design and analysis
3. Steel T.V towers design
4. Steel grillage foundation design
5. Design of Industrial roofs
6. Design of steel railway truss girder bridge
Prestressed concrete structures design
1. Prestressed concrete slab design (PT slab)
2. Prestressed concrete bridge girder design
STAAD PRO/E-TAB Based Projects
1. Residential Buildings
2. Commercial Buildings
3. Water Tanks
4. Industrial Buildings
5. Prestressed concrete slab design (PT slab)
Transportation Engineering
1. Flexible Pavement Design
2. Rigid Pavement Design
3. Geo textiles and their applications
4. Highway and their Maintenance
5. Pavement Design by Using Geo textiles
6. Use of Discrete Fiber in Road Construction
7. Stabilization of Sub grade using Geo textiles
8. Pavement Evaluation and applications of Geo textiles in Pavements
9. Accident Prone area For Hyderabad City
10. Design of Flexible and Rigid using Fly ash as a Stabilizing Materials
11. Pavement Surface Unevenness Evaluation
12. Geo synthetics in Construction of Roads
13. Traffic analysis and Pavement Evaluation
Environmental Engineering
1. Drinking water standards, testing and treatment.
2. Water distribution system design for a village
3. Sewage Treatment Plant Design For a City
4. Solid waste management
5. Design of sedimentation tank
Construction & Estimation Projects
1. Construction & estimations of Commercial Building
2. Construction& estimations of High Raised Building
3. Pavements Case Study
4. Gated Community estimation Costing& Construction
5. Causes Prevention and Repair of Cracks in Building.
Concrete technology
1. Concrete mix designing with Indian and internal codes.
2. Fiber reinforced concrete
3. Green concrete
Geotechnical engineering
1. Stress strain characteristics of cohesive soils at different moisture conditions
Water resources engineering
1. Earthen dam Designing
2. Gravity dam Designing
3. Design of irrigation canal and comparison of irrigation system
Some New Projects
1. Designing a residential tower G+15 For Earth quake resistance using staad pro
2. Using flyash in concrete replacement of cement in the case of construction
3. Manual design of All components of Structure
- Design of beams
- Design of columns
- Design of slab
- Design of footings
- Design of stair case
4. Analysis and design of pre stressed concrete
5. Experimental Study Of Strength & Durability By Permeability Test Of Concrete Cubes By Partial Replacement Of Cement With Metakaolin
6. Analysis and design of G+5 residential building using Stadd pro
7. Flexible pavement design ( bitumen Road)
Projects list for Diploma students
1. Fiber Concrete
2. Light weight Concrete
3. High strength Concrete
4. Drawing of Plan, Section, Elevation using of AutoCAD
5. Effects of sea water on some geo technical property of soil
6. Manual design of roof structure
7. Detailed estimation of two room set building
8. Concrete Mix Design
9. Foundation design
10. Traffic Volume and study analysis on different roads
11. Construction estimate of residential building
12. Case study of Practices in multi storied building under construction
13. Study and preparation of detailed project report of ready mix concrete unit.
14. Construction of small Concrete road with minimum requirements.
15. Experimental Study of strength & durability by permeability test of concrete cubes by partial replacement of cement with metakolin
16. Steel frame analysis
17. High performance concrete.
18. Geo polymer concrete
19. Nano materials (silica fume, carbon nano fumes)
20. Finding corrosion rate in steel

